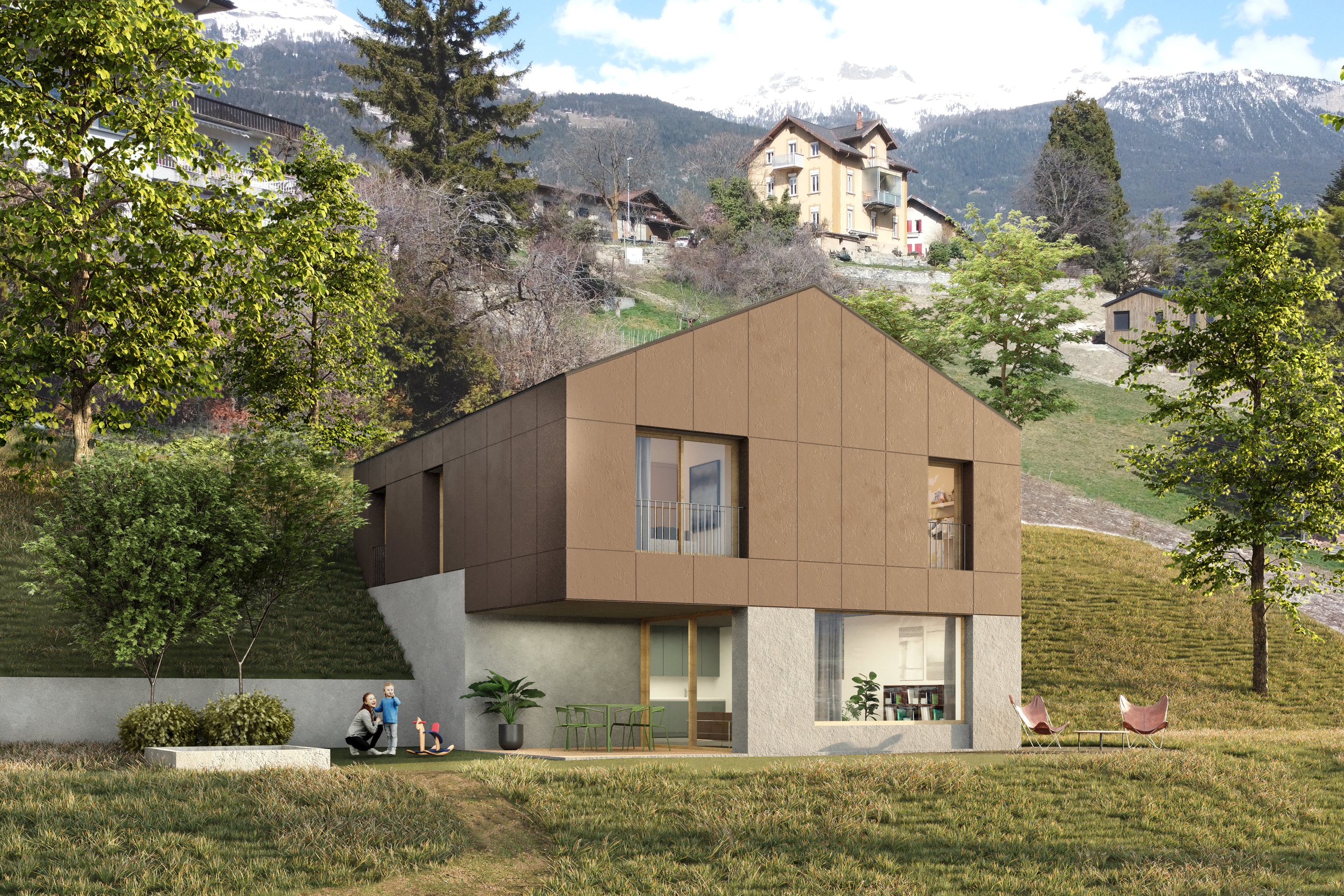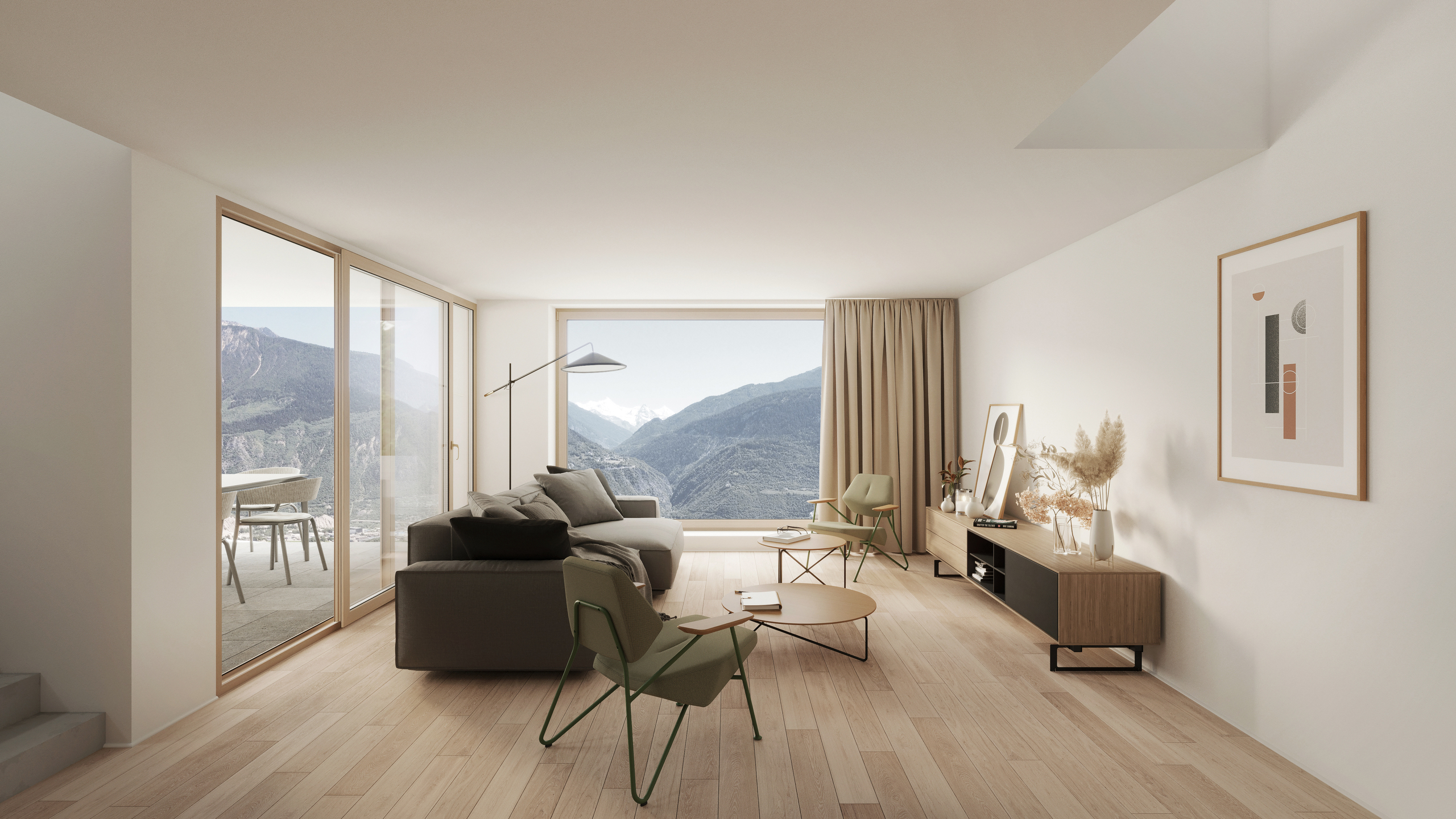Description
Designed and developed by the "GASSER SIGGEN Architectes SA" architectural firm, the "Résidence Fontanay" in V enthône, in a quiet, residential area, will be built on a south-west-facing plot benefiting from optimal sunshine, a perfectly balanced climate, and an unobstructed view of the Valais Alps and the Rhône plain. Its privileged location will enable you to take advantage of its infrastructure and amenities, such as the school, crèche, UAPE, "Tandem Café" café-restaurant, village store and public transport.
The village of Venthône is within easy reach of the resort of Crans-Montana (~ 10 minutes), the town of Sierre (~ 5 minutes) and its many hiking trails.
The "Résidence Fontanay" comprises several types of luxury homes:
- Three terraced condominium villas (1-2-3)
- Three semi-detached condominiums (4-5-6)
- One detached villa (7)
The 5.5 room detached villa has the following floor area:
- Land area : 593 m2
- Gross floor area: 189 m2
- Loggia area: 13 m2
- Weighted gross floor area: 202 m2
- Lawn area: 38 m2
Layout
Spread over three levels, the villa is complemented by spacious outdoor areas (loggia - lawn) that will enable you to enjoy
the sunny Venthône region for several months of the year.
- The entrance is on the lower ground floor, with covered access. An outside walkway provides access to the upper ground floor.
Lower ground floor
- Spacious entrance
- Two large wardrobes
- Cellar
- Laundry room with integrated washing column & technical room
Upper level
- Spacious living and dining area with stove / Access to loggia and lawn
- Open kitchen with central island and adjoining pantry
- Guest WC
First floor
- Generous hallway leading to bedrooms
- Three bedrooms
- Shower room
- Master bedroom with en-suite bathroom
Indoor parking & outdoor parking spaces:
- This property comes with 11 indoor parking spaces at CHF 35,000.00/unit and 3 outdoor parking spaces at CHF 15,000.00/unit. Two additional outdoor parking spaces are available for visitors.
The village of Venthône is within easy reach of the resort of Crans-Montana (~ 10 minutes), the town of Sierre (~ 5 minutes) and its many hiking trails.
The "Résidence Fontanay" comprises several types of luxury homes:
- Three terraced condominium villas (1-2-3)
- Three semi-detached condominiums (4-5-6)
- One detached villa (7)
The 5.5 room detached villa has the following floor area:
- Land area : 593 m2
- Gross floor area: 189 m2
- Loggia area: 13 m2
- Weighted gross floor area: 202 m2
- Lawn area: 38 m2
Layout
Spread over three levels, the villa is complemented by spacious outdoor areas (loggia - lawn) that will enable you to enjoy
the sunny Venthône region for several months of the year.
- The entrance is on the lower ground floor, with covered access. An outside walkway provides access to the upper ground floor.
Lower ground floor
- Spacious entrance
- Two large wardrobes
- Cellar
- Laundry room with integrated washing column & technical room
Upper level
- Spacious living and dining area with stove / Access to loggia and lawn
- Open kitchen with central island and adjoining pantry
- Guest WC
First floor
- Generous hallway leading to bedrooms
- Three bedrooms
- Shower room
- Master bedroom with en-suite bathroom
Indoor parking & outdoor parking spaces:
- This property comes with 11 indoor parking spaces at CHF 35,000.00/unit and 3 outdoor parking spaces at CHF 15,000.00/unit. Two additional outdoor parking spaces are available for visitors.
Public transport
Bushaltestelle 350 Meter entfernt
Haltestelle Standseilbahn 1.4 Kilometer entfernt
Sierre SBB-Bahnhof 4 Kilometer entfernt.
Skilifte Crans-Montana in 10 Kilometern
Haltestelle Standseilbahn 1.4 Kilometer entfernt
Sierre SBB-Bahnhof 4 Kilometer entfernt.
Skilifte Crans-Montana in 10 Kilometern
Construction
PVC-Aluminium-Fenster
Vertikale Stoffjalousien, mikroperforiert, elektrisch mit Fernbedienung
Photovoltaikpaneele auf den Dächern einiger Villen, um vom Eigenverbrauch zu profitieren.
Umkehrbare geothermische Wärmepumpe (gemeinsam für alle 7 Häuser), die in heißen Perioden für Kühlung sorgt.
Wärmeverteilung: primär über Säulen und Fernleitung, sekundär über den Boden, für Wärme im Winter und Kühlung im Sommer, Thermostate für Haupträume und Schlafzimmer.
Heizungs- und Warmwasserzähler pro Wohneinheit.
In allen Villen installierte Doppelstromlüftung, die den Luftaustausch sicherstellt. Ein Wärmetauscher erwärmt außerdem die Außenluft und vermeidet Energieverluste.
Wasch-/Trockensäule ist pro Wohneinheit vorgesehen.
Feinsteinzeugfliesen für Terrassen und Loggien.
Kies in den Patios
Holzböden: CHF 80.00/m2 inkl. MwSt.
Fliesenböden und -wände Küche, Bad, WC: CHF 60.00/m2 inkl. MwSt.
Budget Küche: CHF 28'000.00 inkl. MwSt.
Vertikale Stoffjalousien, mikroperforiert, elektrisch mit Fernbedienung
Photovoltaikpaneele auf den Dächern einiger Villen, um vom Eigenverbrauch zu profitieren.
Umkehrbare geothermische Wärmepumpe (gemeinsam für alle 7 Häuser), die in heißen Perioden für Kühlung sorgt.
Wärmeverteilung: primär über Säulen und Fernleitung, sekundär über den Boden, für Wärme im Winter und Kühlung im Sommer, Thermostate für Haupträume und Schlafzimmer.
Heizungs- und Warmwasserzähler pro Wohneinheit.
In allen Villen installierte Doppelstromlüftung, die den Luftaustausch sicherstellt. Ein Wärmetauscher erwärmt außerdem die Außenluft und vermeidet Energieverluste.
Wasch-/Trockensäule ist pro Wohneinheit vorgesehen.
Feinsteinzeugfliesen für Terrassen und Loggien.
Kies in den Patios
Holzböden: CHF 80.00/m2 inkl. MwSt.
Fliesenböden und -wände Küche, Bad, WC: CHF 60.00/m2 inkl. MwSt.
Budget Küche: CHF 28'000.00 inkl. MwSt.
Conveniences
Neighbourhood
- Villa area
- Green
- Mountains
- Vineyard
- Shops/Stores
- Bus stop
- Playground
- Nursery
- Preschool
- Primary school
- Hiking trails
Outside conveniences
- Loggia
- Parking
Inside conveniences
- Lift/elevator
- Underground car park
- Open kitchen
- Dressing
- Cellar
- Built-in closet
- Water softener
- Triple glazing
- Bright/sunny
- With character
Equipment
- Fitted kitchen
- Washing machine
- Dryer
- Bath
- Shower
- Photovoltaic panels
- Optic fiber
- Electric blind
- Ventilation
Floor
- Tiles
- Parquet floor
Orientation
- South
- West
Exposure
- Optimal
- All day
View
- Unobstructed
- Mountains
Style
- Modern
Distances
Public transports
240 m
4'
4'
1'
Primary school
287 m
14'
14'
2'
Stores
250 m
13'
13'
2'
Restaurants
267 m
13'
13'
2'







